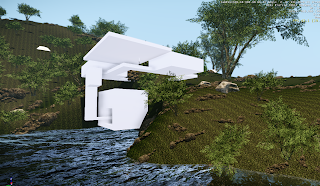Winka Dubbeldam - Adaptive reuse instigating a mediation between past and present to be inspired by and reinvent historic conceptualisations to further existing knowledge
Archigram - The public realm is an electronic surface enclosing the globe
Electroliquid aggregation - On the electronic surface of the public realm past and present are mediated. Inspired by past conceptualisations but with the possibility for reinvention or the creation of something new.
Monday, 29 April 2013
PARALLEL PROJECTIONS
electronic surface / crystallisation of urban complexity
electronic surface / escape hatch
adaptive reuse /nomadism
SKETCHUP MODELS IMPORTED TO CRYENGINE
electronic surface
adaptive reuse
sketchup models imported into first attempt cryengine environment
adaptive reuse
Sunday, 28 April 2013
AXONOMETRICS

Nomadism is the dominant social force where time exchange and metamorphosis replace stasis (Archigram)
The crystallisation of urban complexity within the architectural object (Winka Dubbeldam)
The public realm is an electronic surfacing enclosing the globe (Archigram)
Buildings can be a human escape hatch from environmental conditions and dropped or placed anywhere (Archigram)
Adaptive reuse instigating a mediation between past and present to be inspired by and reinvent historic conceptualisations to further existing knowledge (Winka Dubbeldam)
The building as land art in itself (Winka Dubbeldam)
Sunday, 14 April 2013
EXP 1 SUBMISSION
KIMURA - ONO
This is a workshop/showroom space for Japanese motorbike designer and maker Shinya Kimura and Japanese sushi chef Jiro Ono. The workshop spaces above ground are for Kimura and feature both enclosed workshop/storage spaces as well as open air working and display spaces. These areas often double as walkways allowing people to experience Kimura's work from many different angles. Jiro Ono's kitchen and preparation spaces are located underground, these are accessed by two enclosed stairways that pass through dark corridors giving a sense of anticipation as one enters Ono's space where he daily goes through many particular processes and steps to create the world's finest sushi. There is a mezzanine level that hangs between the ground level and underground kitchen and this is where visitors are served their sushi, from here they can observe the immense attention to detail of Ono and his team. Although each artist's space is individual and separate, they are connected through open indoor/outdoor spaces and vantage points. This allows visitors a unique experience in this space where they will get a sense of each artist's different craft whilst simultaneously realising the great knowledge, skill, commitment and attention to detail that draws the two together here.
THREE IMAGES
The custom textures I have included are:
sparse, aggregate and caged (see "36 TEXTURES" post for close up images)
TWO SECTIONS
scrupulous - Ono
These are my original sections that I devised from the words experience and scrupulous. Although the final developed sketchup model differs slightly from these sections, I believe the concepts surrounding the words are still strong. Experience in that Shinya Kimura believes it is not only about the motorbike, but the experience of riding it and the feeling one has while riding. This is captured in the streamline ramps throughout the building, as one has to traverse the whole space and experience the landscape to enter the building. Scrupulous for Jiro Ono because of the immense attention to detail he pays in his process of preparing and crafting his sushi. He believes things should be done in a very specific way and I believe the very specific architectural articulation down the stairs through the preparation areas and back up into the serving area evokes this. There are smaller enclosed areas and then larger connecting ones that mirror Ono's humble philosophy and way of working as well as his immense success.
ANIMATIONS
Saturday, 13 April 2013
LE CORBUSIER'S VILLA SAVOYE
This video gives a visual tour of the Villa Savoye in Poissy, France (1931). It is designed by famous French architect Le Corbusier and is known as a significant building in the International Style Movement. I, however, chose to embed this video as I think the way Le Corbusier uses ramps and open spaces gives a sense of dynamism and interconnectedness throughout. I have tried to achieve a similar effect in my sketchup model, especially in the above ground level which is Kimura's workshop. Ramps connect the entire space, making the walk through an experience of different view points at different levels.
Sunday, 7 April 2013
STAIRS AND MORE IMAGES OF SECOND DRAFT SKETCHUP MODEL
Kimura's stair leading into his workshop
Ono's stair leading down to kitchen/preparation areas. There are two of these stairs at different positions in building for convenient access
SECOND DRAFT SKETCHUP MODEL - ONO AND KIMURA AT WORK
Jiro Ono in area where he would serve sushi to visitors. This is up a small flight of stairs from the kitchen/preparation areas. This lower level can be seen more clearly in the following blog post.
Shinya Kimura in his workshop space. Vistors can walk around the workshop, observing Kimura from all angles. There are hidden storage and private work spaces to the sides and behind him so that he can also have some privacy and keep some projects/designs hidden away.
Subscribe to:
Comments (Atom)





































