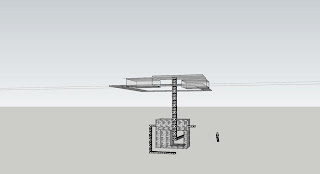The first thing Callum
Morton says is, ‘I’m not an architect.’ Ours is a time when art looks like architecture, and
architecture looks quite like art. I like to engage in a
whole lot of different worlds.’ Everyone looks at
boundaries as a division. ‘I’m not just interested in art, although of course I’m an artist. But
I am equally as interested – and always have been – in architecture,
literature, theatre certainly, and film, and a whole host of other things. “I tend to think of it as designing
around someone else. I’m making it for other people. When you make art, you
basically can do whatever you want. He sometimes treats buildings too much as artworks – as
things to be looked at and walked around, that stand or fall by their inherent
conceptual strength – rather than as things of use; a means of blurring our consciousness,
a new opiate of the people supplied by corporations and governments as they use
"iconic" artworks and buildings to sell cities and property to
investors. You have to have faith in the magic.
You cannot find a reason for everything you make, but that doesn’t make it less
thoughtful. It’s a contradiction. Minimalism" has turned from an artistic movement to an
architectural style to an interior design option. I see myself existing on the boundary
line, I’m always trying to find a balance between these opposing forces.” We’re using this notion of illusion somewhere between science and art,
art and architecture, public and private, east and west. All pretence that the cultural is
separate from the economic is finished. The mystery of creativity.
Sources
Article about architect/artist Maya Lin’s
work, life and biography:
http://www.matilijapress.com/articles/mayalin.htm
Article about Hal
Foster’s book The Art- Architecture Complex :
http://www.guardian.co.uk/books/2011/sep/16/art-architecture-complex-foster-review
Article on Callum
Morton’s design for set of play Other
Desert Cities : http://www.insidemtc.com/2013/02/feature-callum-morton.html












